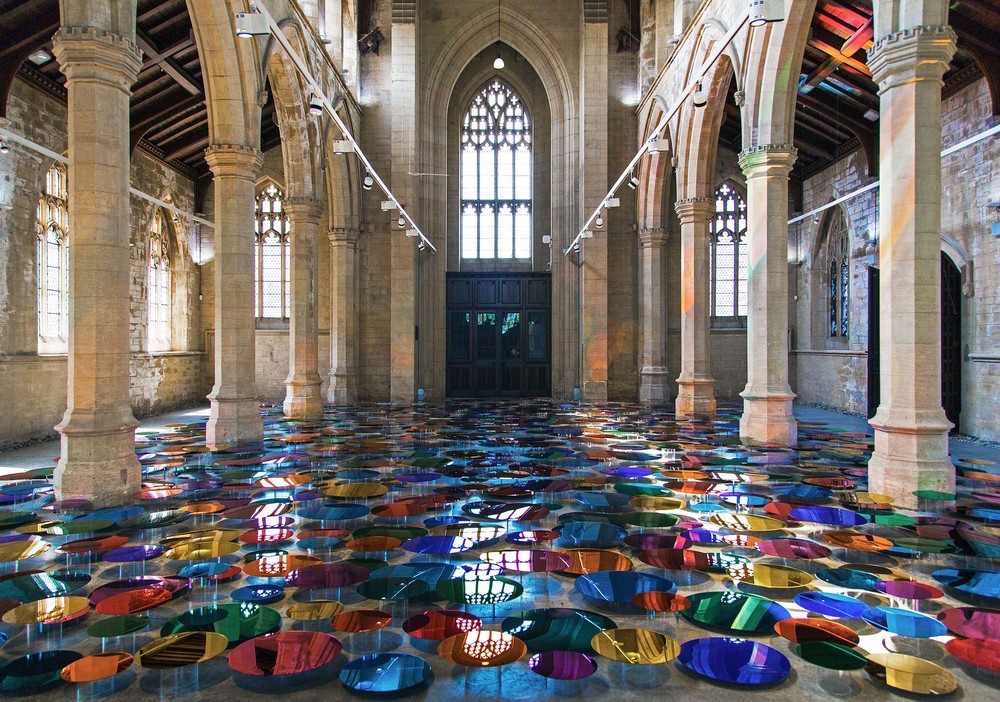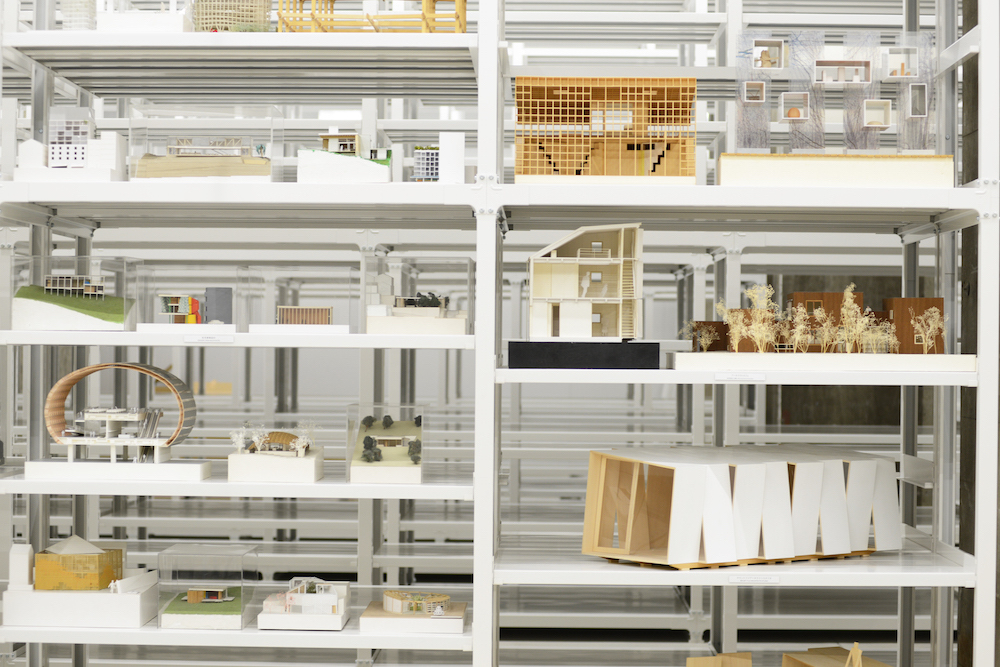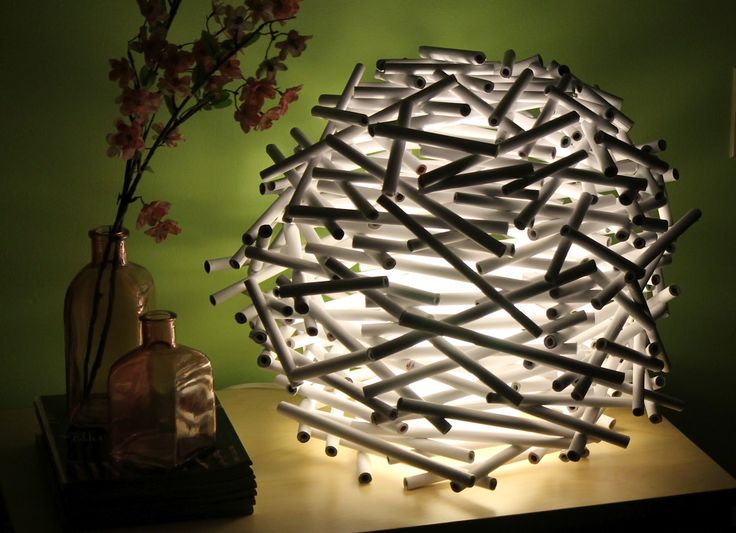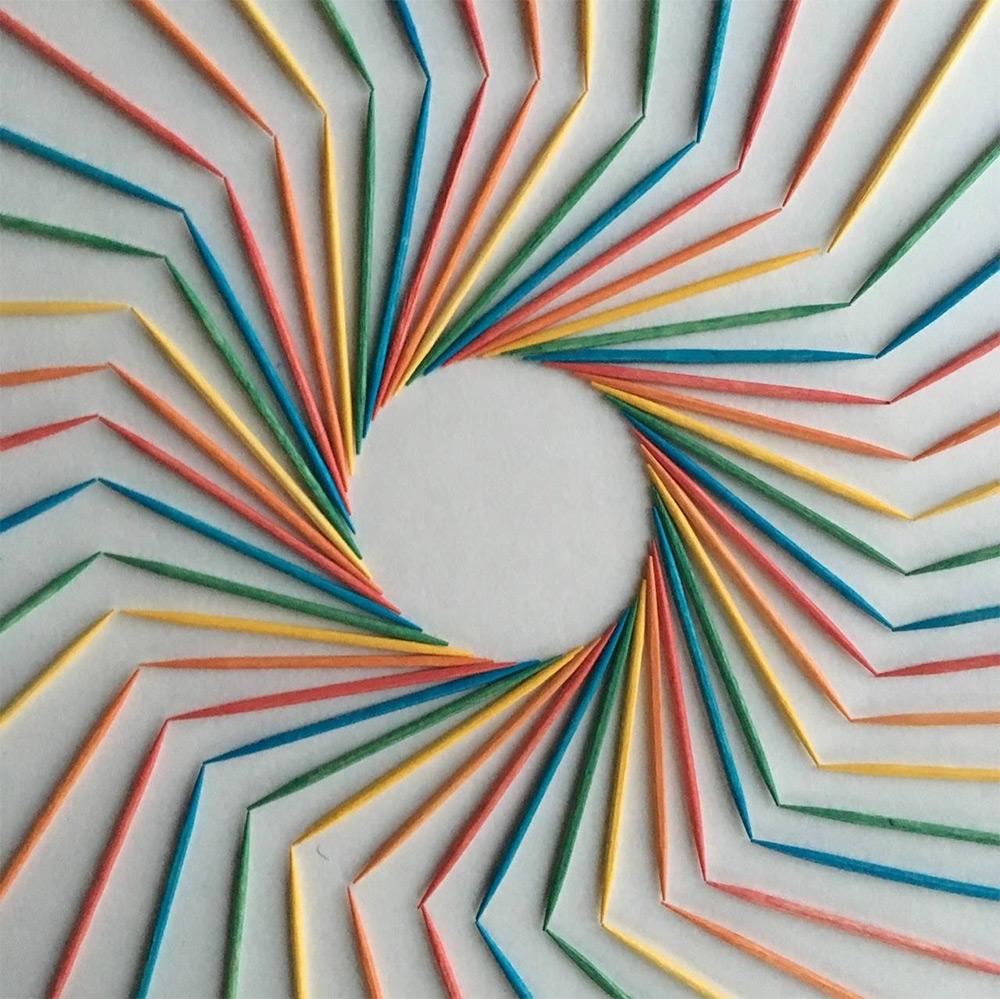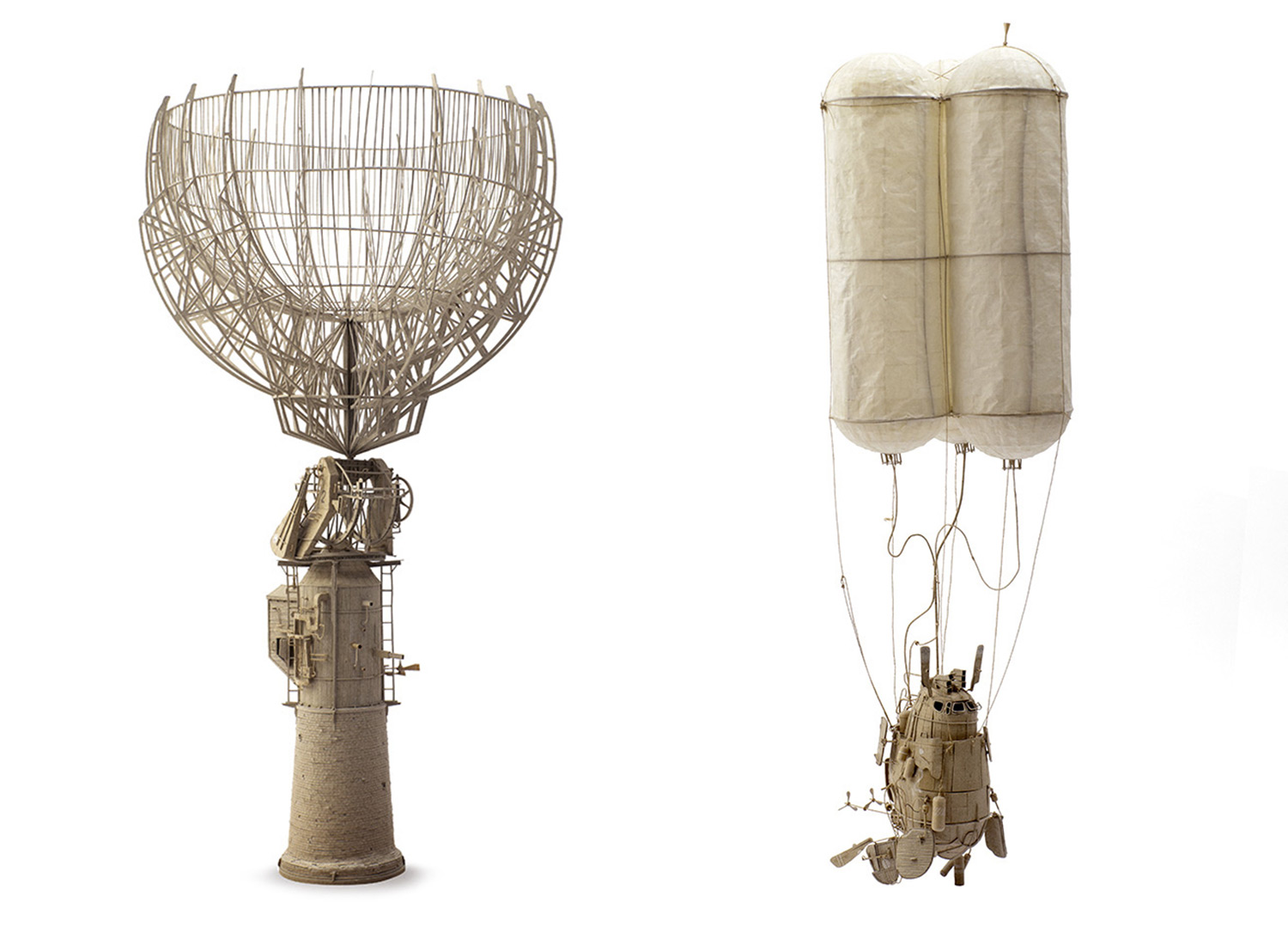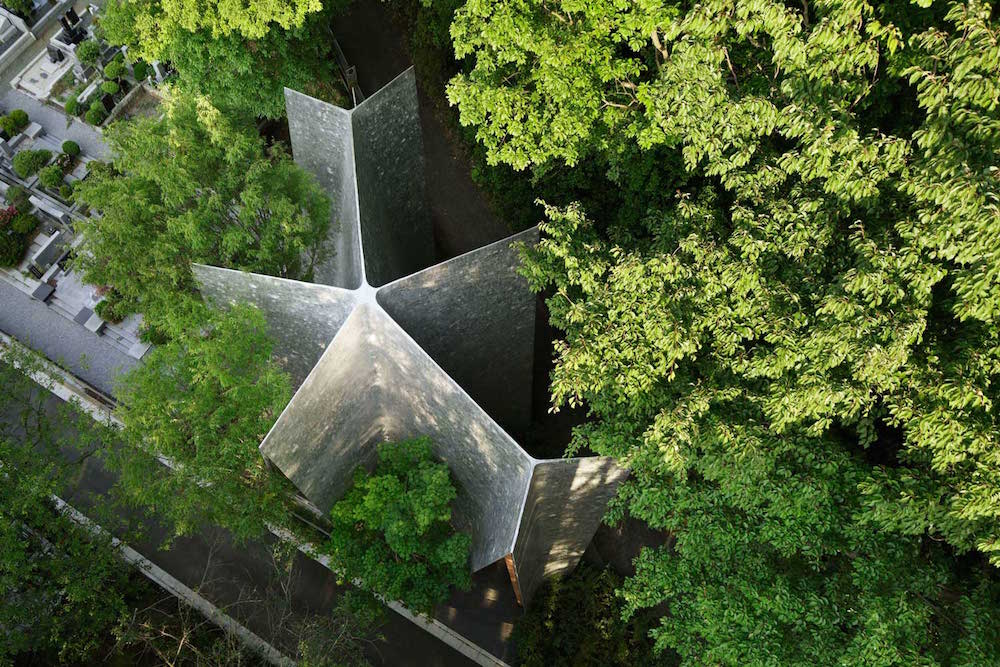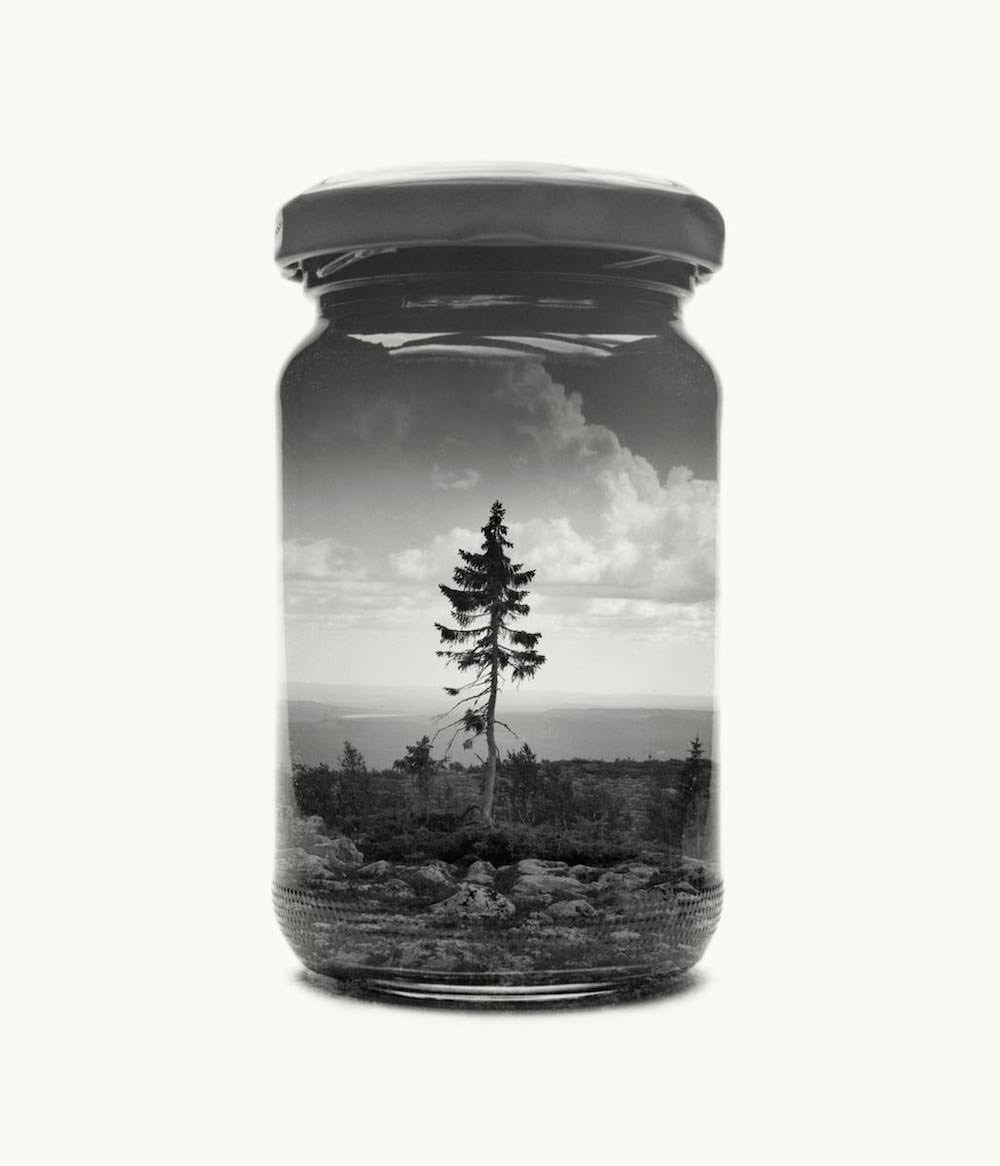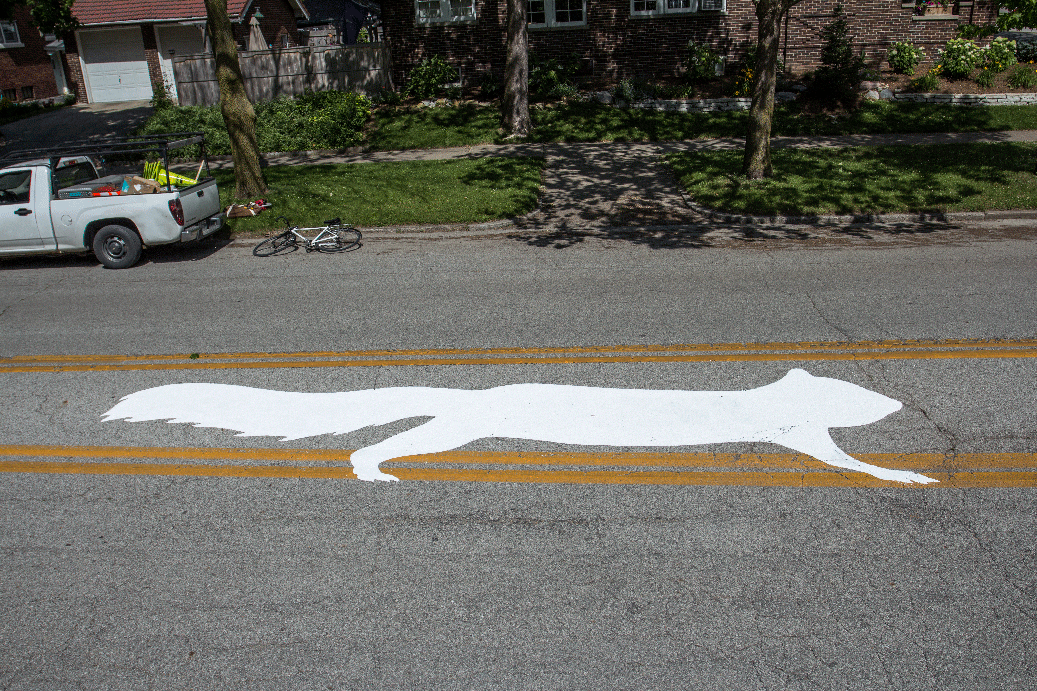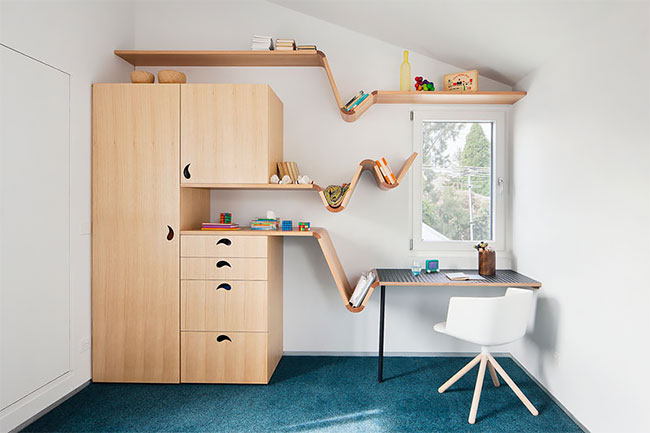2019 WAN Awards: Barrack Place
Share
Koichi Takada Architects’ design for Arc by Crown Group, focuses on providing a building that both enhances the existing streetscape and provides an iconic and recognisable addition to Sydney’s skyline.
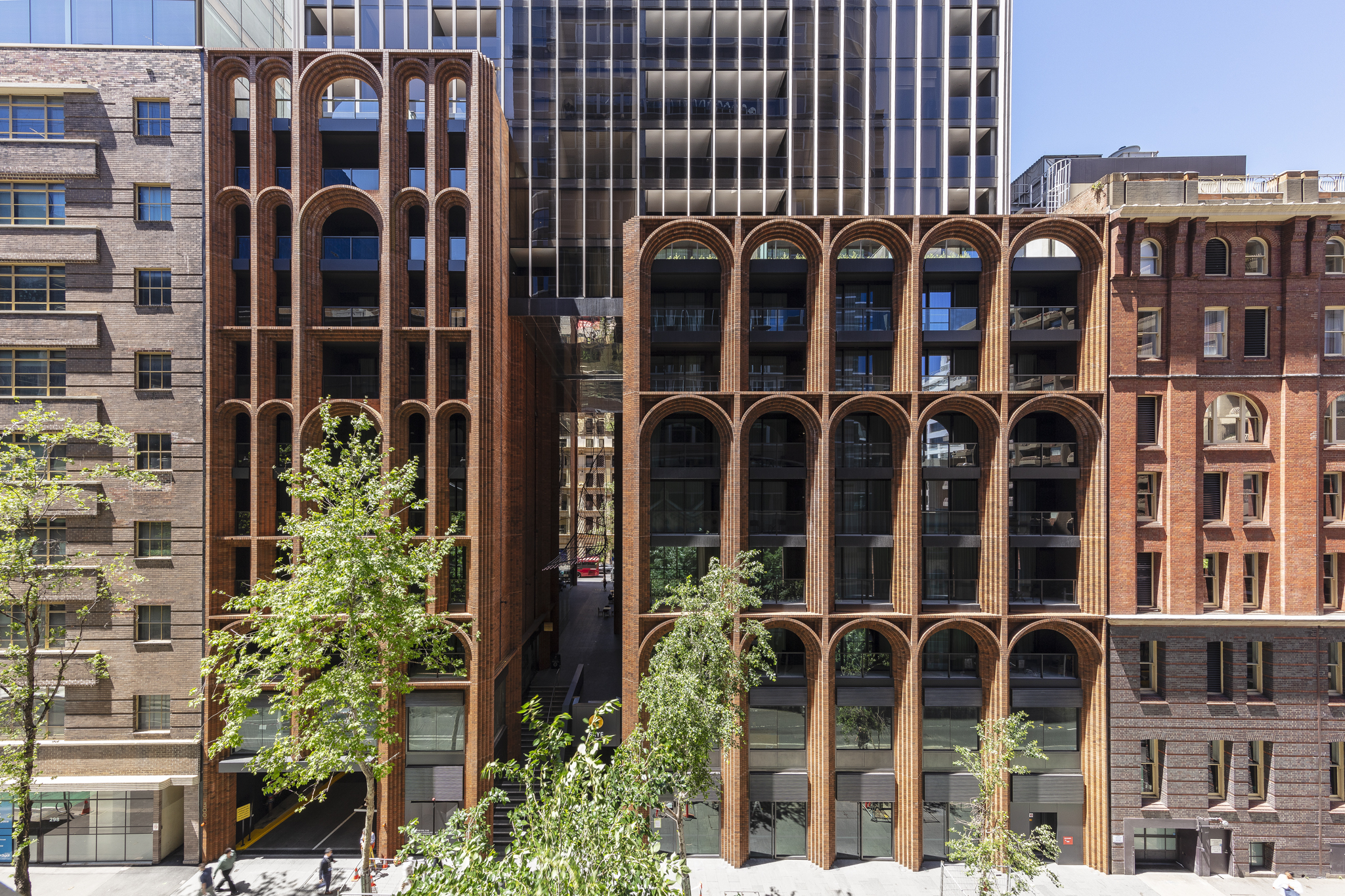
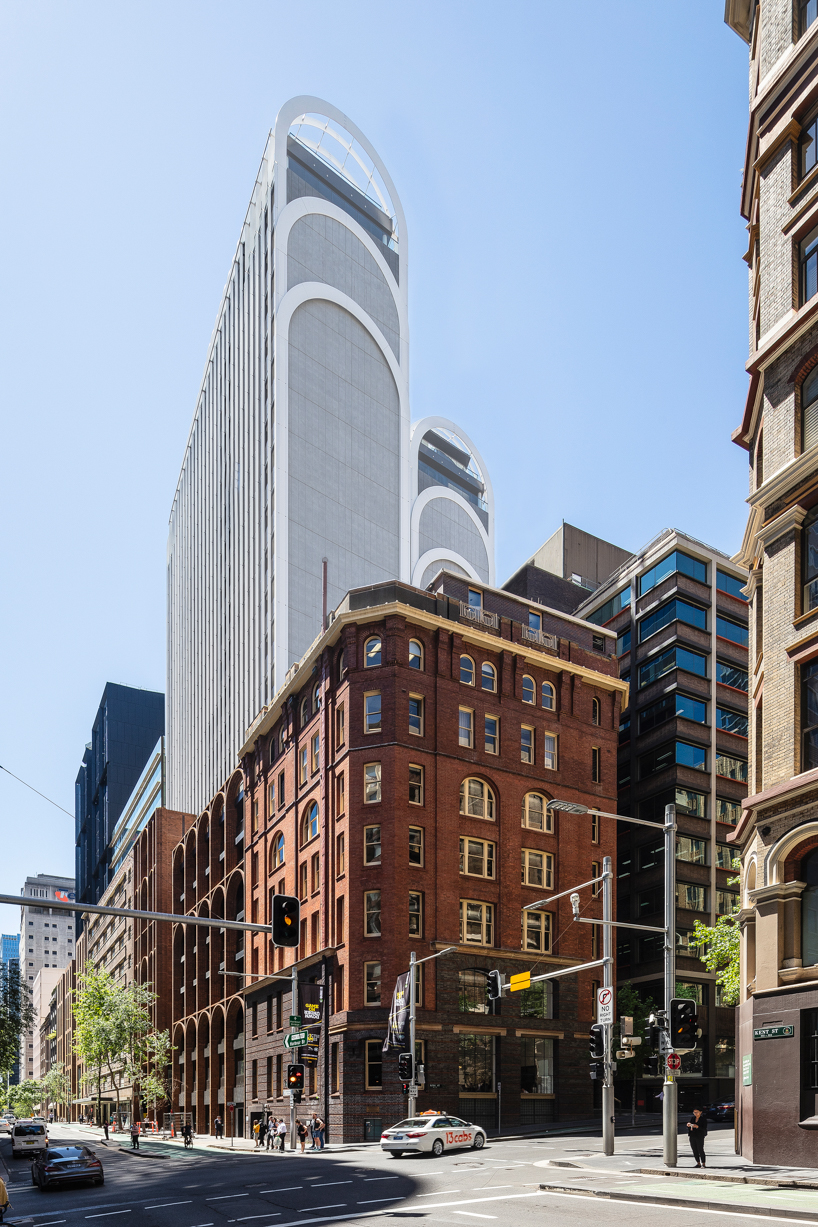 |
Located in a key heritage precinct in Sydney’s CBD, the building is designed to reactivate its surroundings and extend to the broader urban context, ultimately reshaping and softening the city’s skyline.
Inspired by the masonry character of significant heritage buildings and their characteristic arches, a duality is introduced to the façade, represented by the varied aesthetics of the podium and tower.
Informed by the curvilinear nature of Australia and the brickwork in neighboring buildings, the materials and details of Arc by Crown Group have a level of intricacy and authenticity that enrich and invite a heritage appearance. |
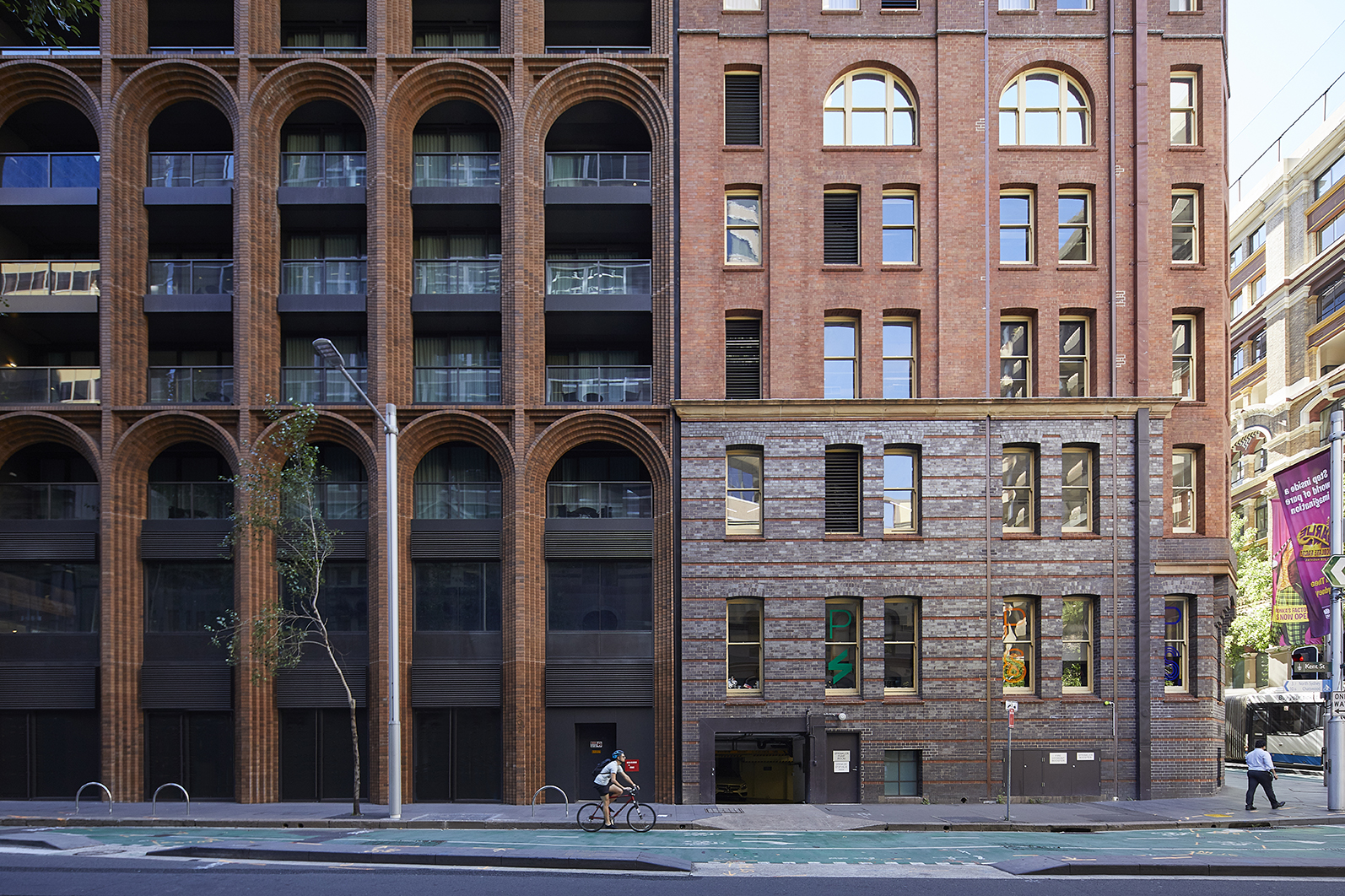
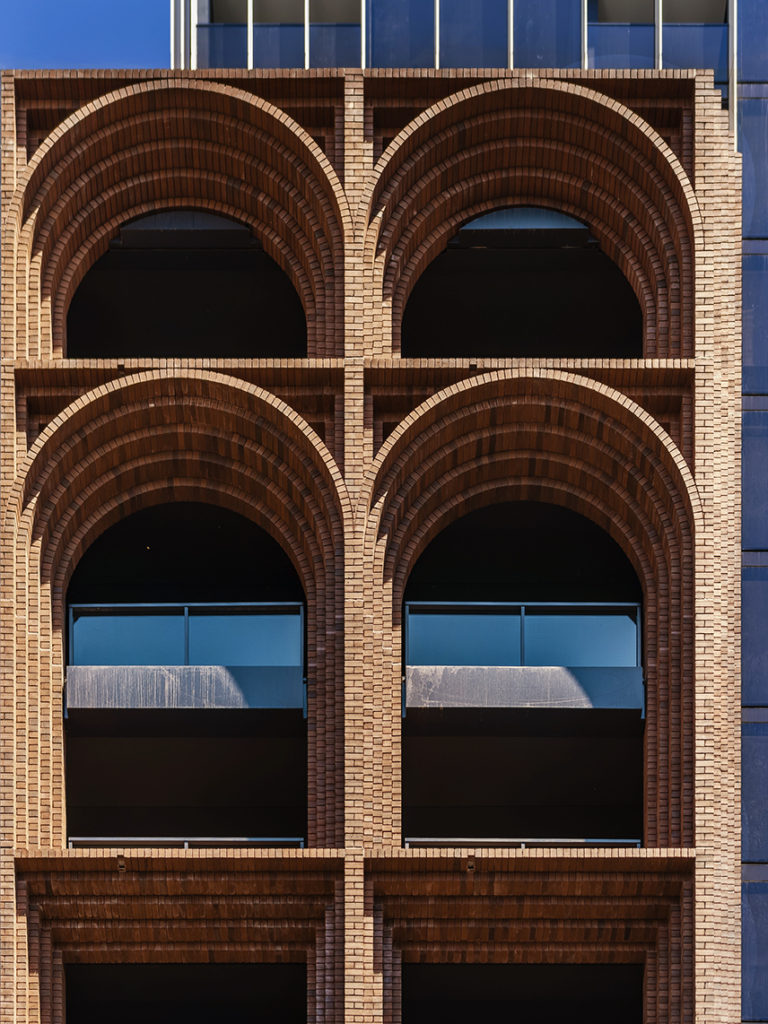 |
“Everything you see in Sydney is very feminine, very curvilinear. So beautiful. We should be connecting to that. It became a conscious decision to crown the building with an architectural feature that relates to how people perceive Sydney. We have taken a risk, and hope others will read this as a message to take one too,” says Koichi Takada.
Responding to a challenging brief, Koichi Takada was able to compose a structure of balanced confronting forms and materiality. The tower, when viewed from within the through-site link and surrounding vantage points, sculpts the city skyline. |
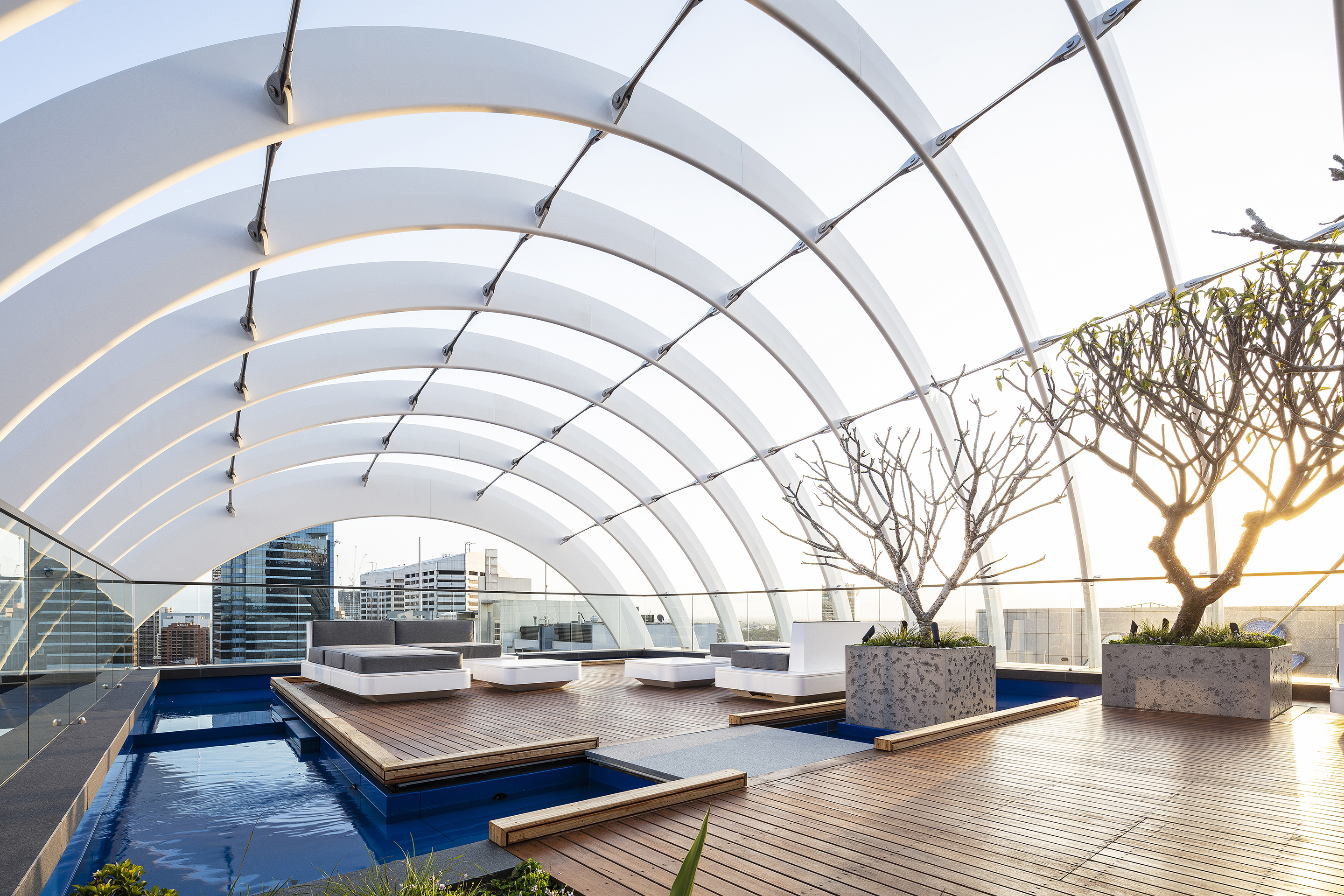
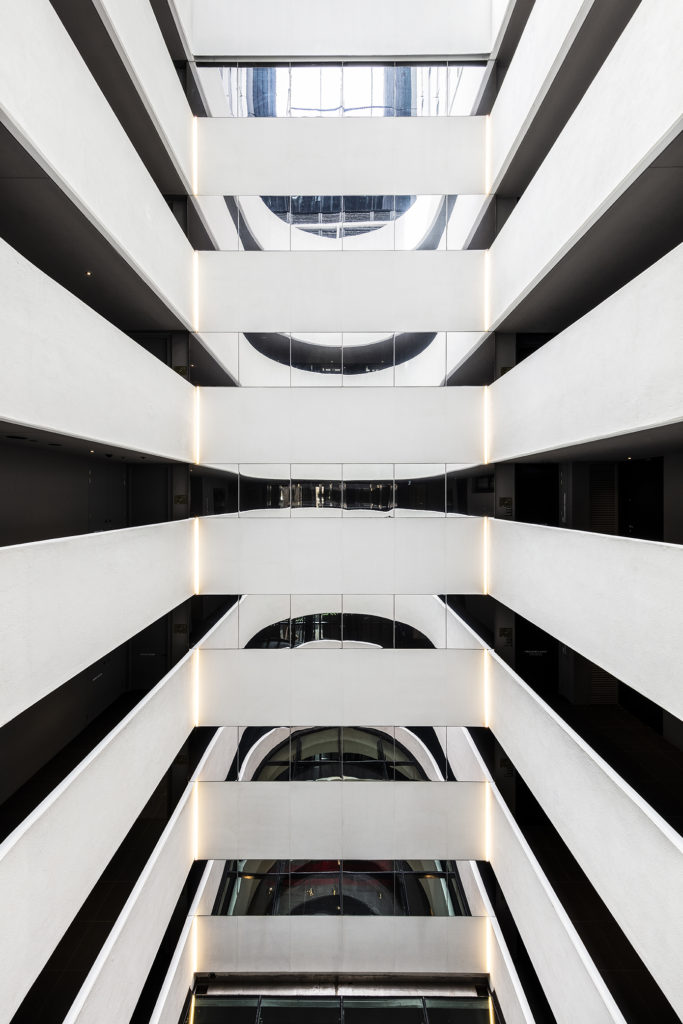 |
The design of Arc by Crown Group provides an iconic and innovative ‘archway’ to the western fringe of Sydney’s CBD. Arc offers multilevel experiences. The residential lobby is decorated with reference to the rooftop arches. The glass lifts are south-facing towards the bottom of the tower then swaps and reveals unframed views of the north towards the top, offering further connection with the surrounding landscape and city. The rich-red, earthy, textural tones of the exterior are complemented by smooth greys, mirrored surfaces and white within the interiors. Throughout, materials are honest and emphasize the skill of passionate and experienced craftsmen. |
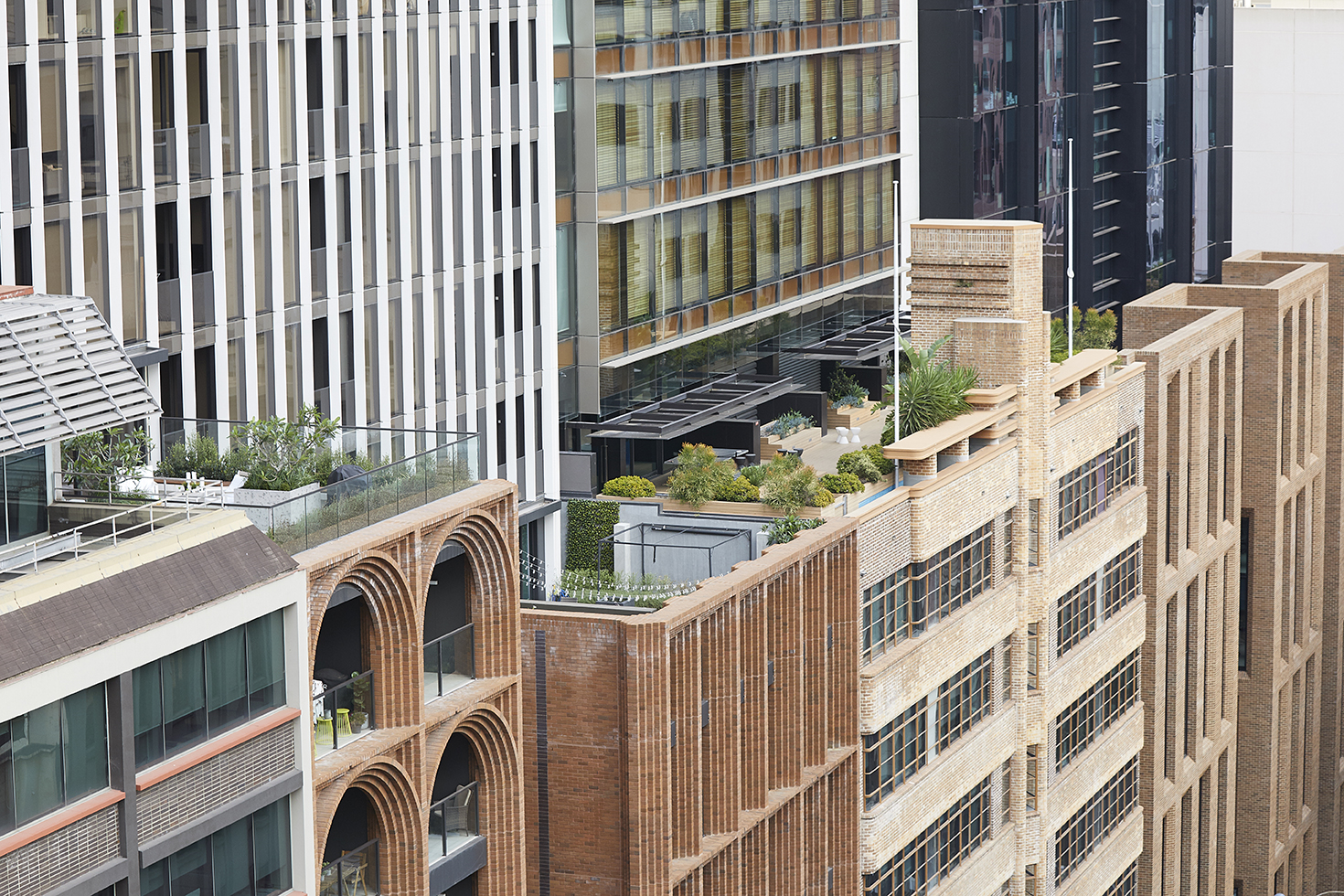
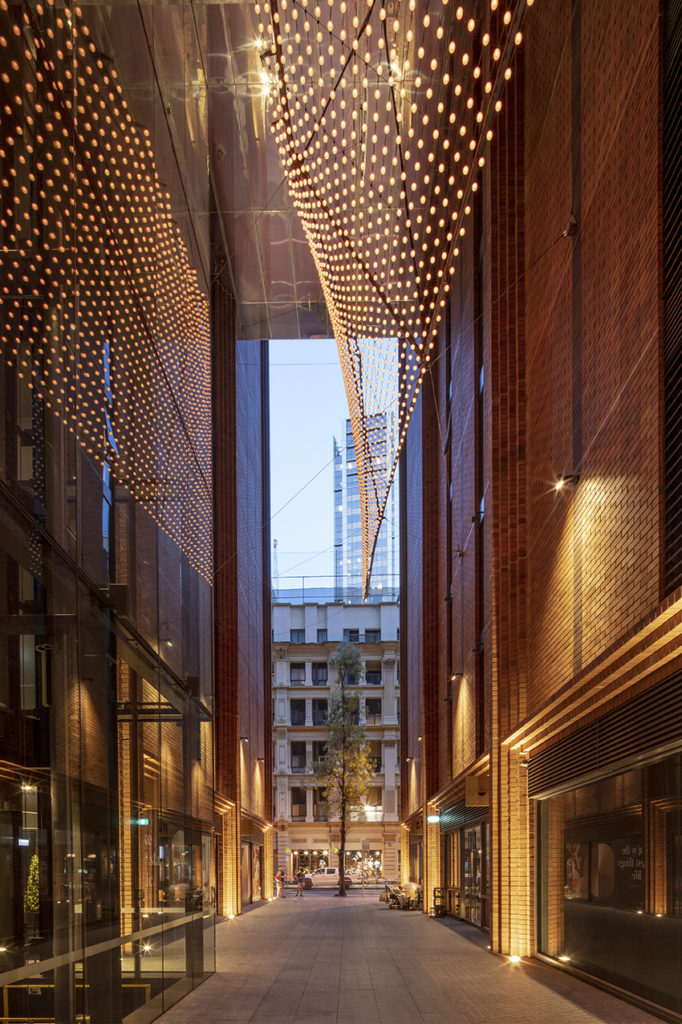 |
The through-site link comprises an 8 story atrium and is designed to enrich and regenerate public amenity in this area of the CBD. The sculptural tower element floats above the podium, shaping the skyline with a gentle and organic form.
Organizing a total of 220 Apartments (including 42 serviced apartments) KTAs scheme focuses on a design that enhances both public and residential amenity. A ground plan opens to Kent and Clarence St, with an arcade activated by retail and commercial uses. The apartments on the lower levels are protected by recessed balconies, defining a visual and spatial identity similar to a New York loft. The design is exciting, innovative and unique and is intended to set a new benchmark for architectural design in the western skyline of Sydney’s CBD. It represents a shared outcome that captures the objectives of the council controls while allowing an imaginatively refined design.
|
- Editors’ Gold Mark INDE.Awards 2019
- Honorable Mentioned INDE.Awards 2019
- Winner Asia Pacific Property Awards 2019
- Shortlisted Australian Construction Awards (ACA) 2019
- Bronze Award 12th Annual International Design Award (IDA) 2018
- Winner Excellence in Brick and Block Awards 2018 2018
- Shortlisted Urban Development Institute of Australia (UDIA) Concept Design Marketing 2015
- Winner Design Excellence Competition City of Sydney 2013
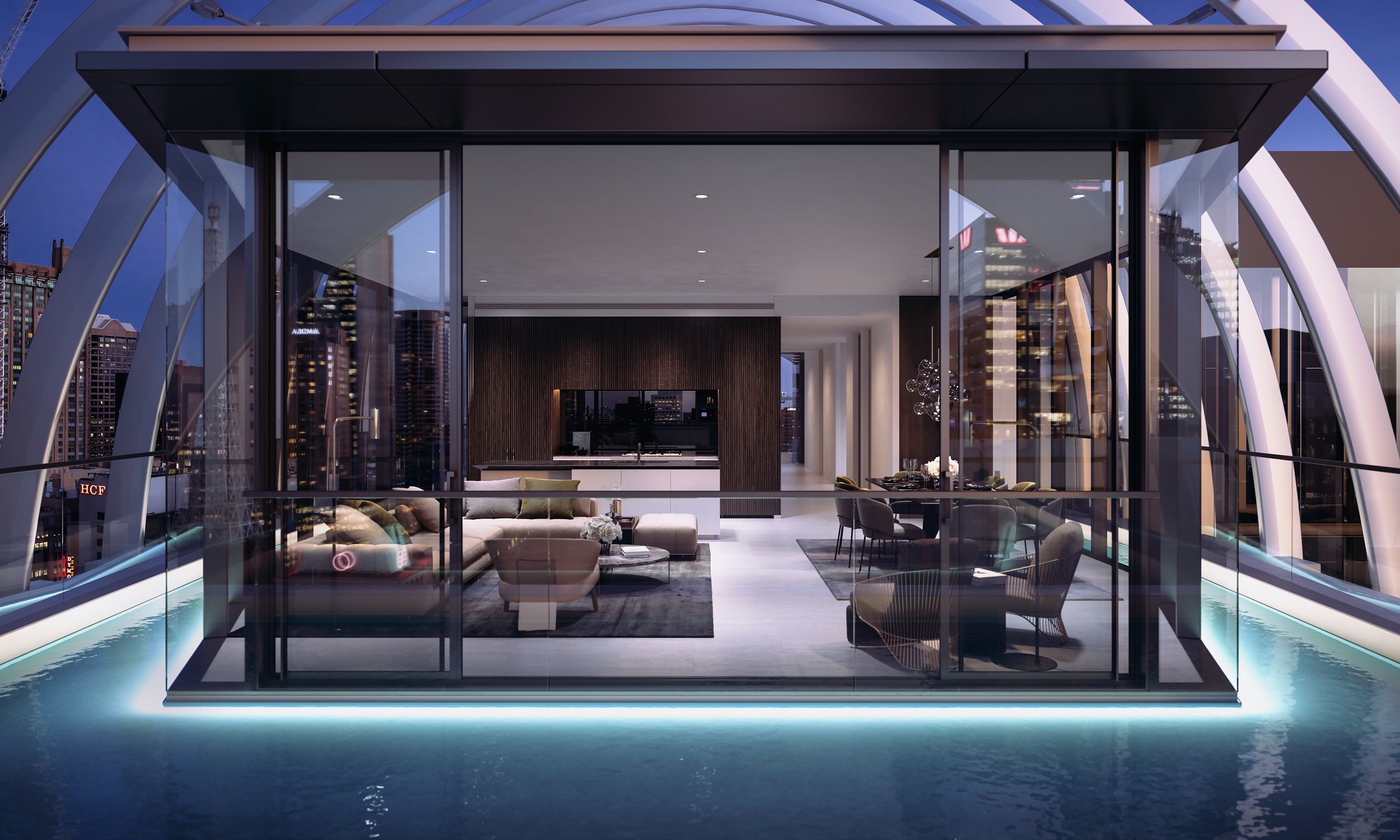
- ProjectARC by Crown Group
- Location161-165 Clarence Street & 304 Kent Street, Sydney
- ClientCrown International Holdings Group
- StatusUnder Construction
- ArchitectureKoichi Takada Architects
- BuilderHutchinson Builders
- CGIIntegrated Design Solutions and KTA
- Structural EngineerVan Der Meer Consulting
- EngineersBSE Engineers, C&M Consulting, Windtech Consulting, Acoustic Logic
- Facade EngineerSurface Design
- Geotechnical EngineerDouglas Partners
- Fire EngineerHolmes Fire
- BCAVic Lilli + Partners
- PlanningJBA Urban
- TrafficColston Budd Hunt & Kafes
- WasteElephant Foot
VİA : KOICHI TAKADA ARCHITECTS
