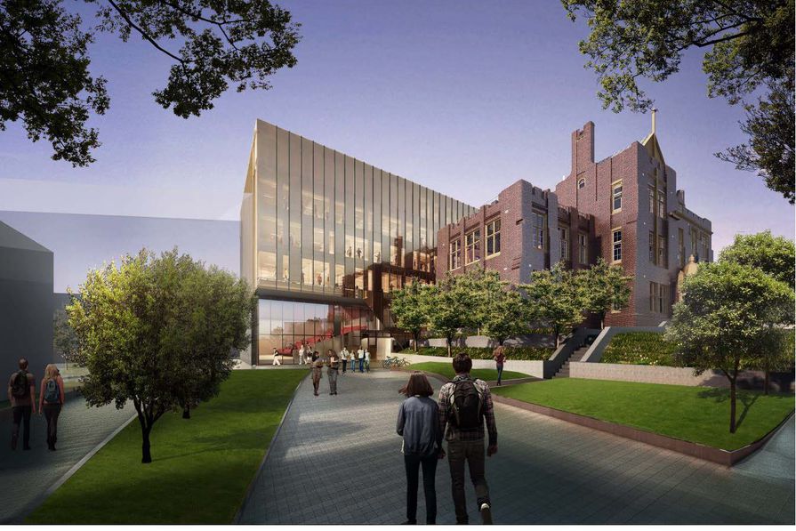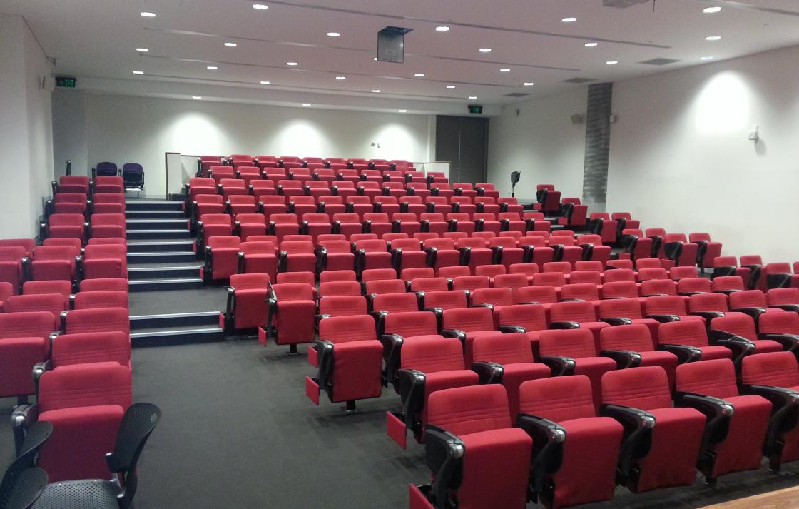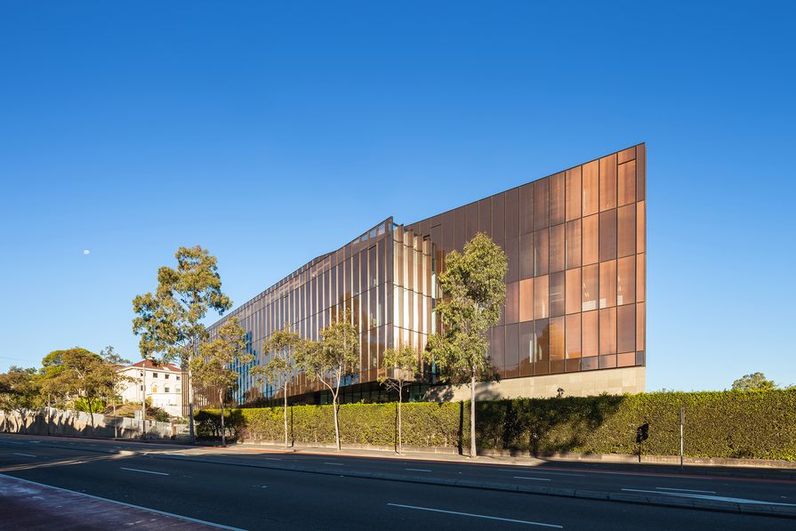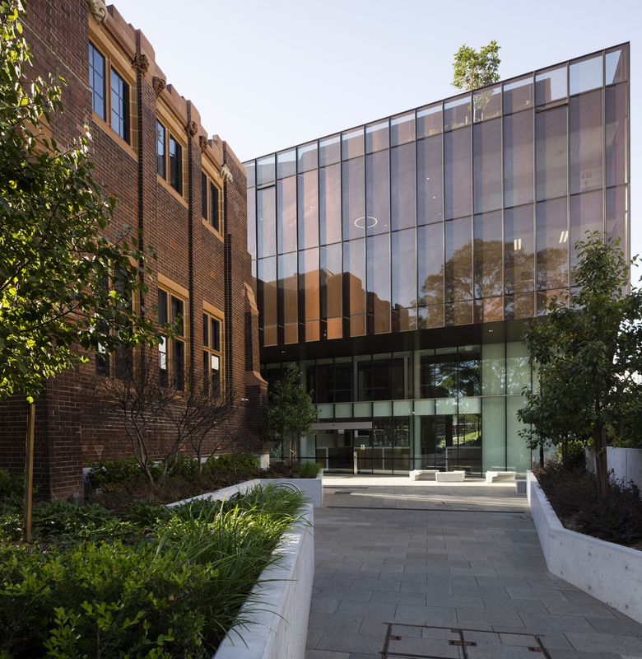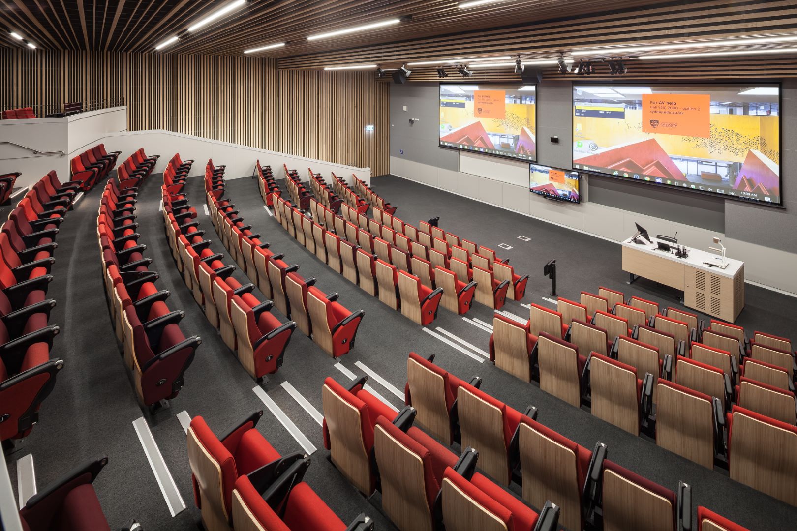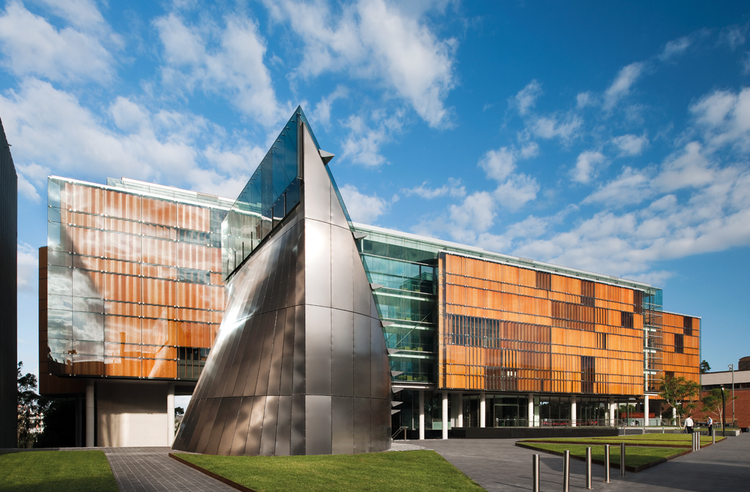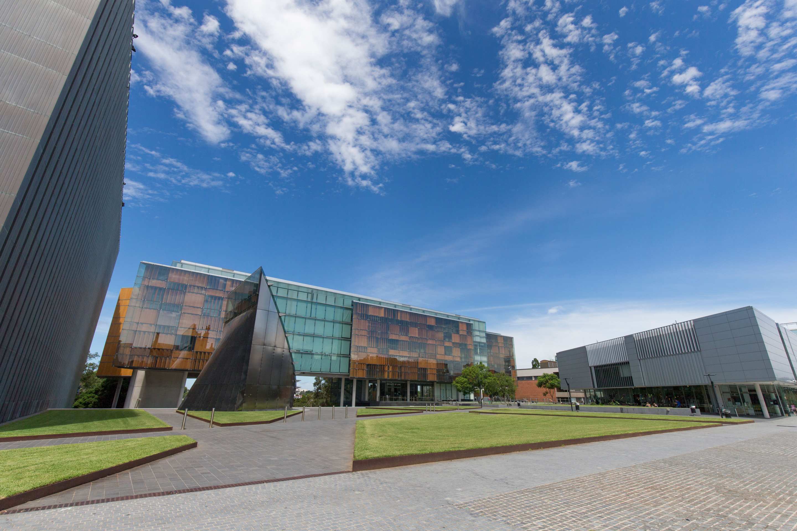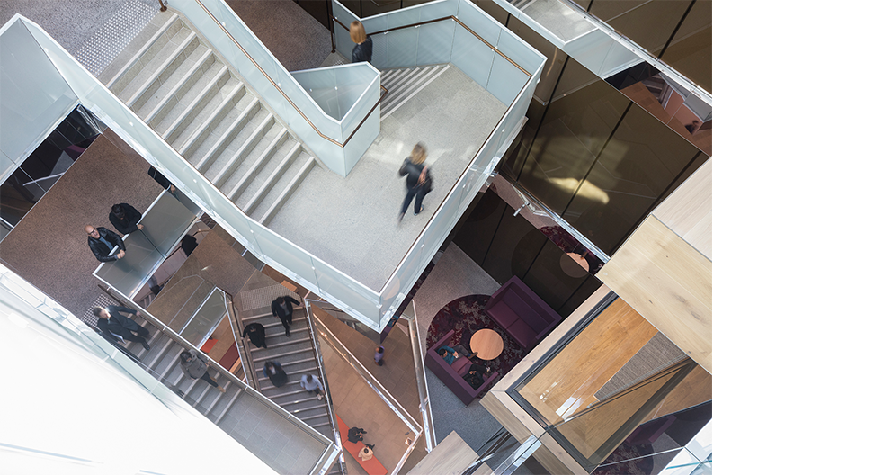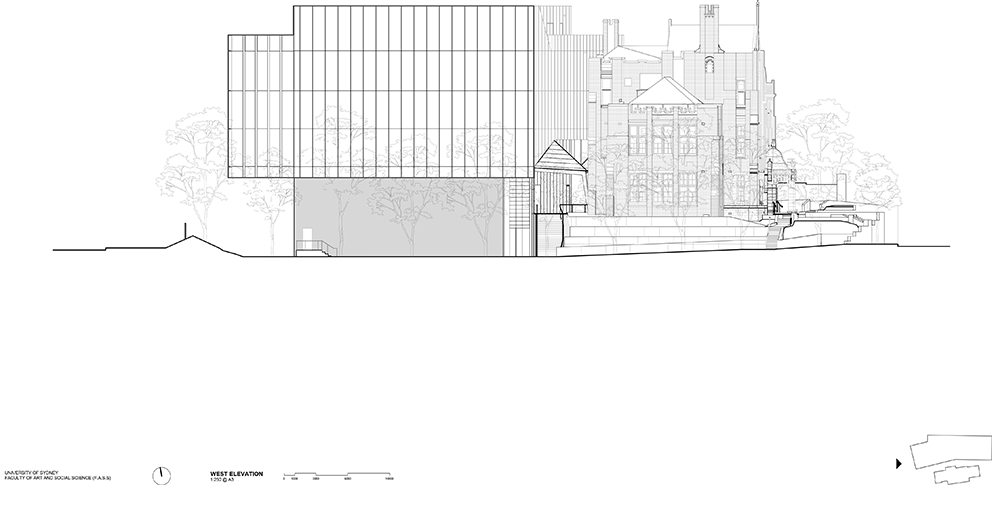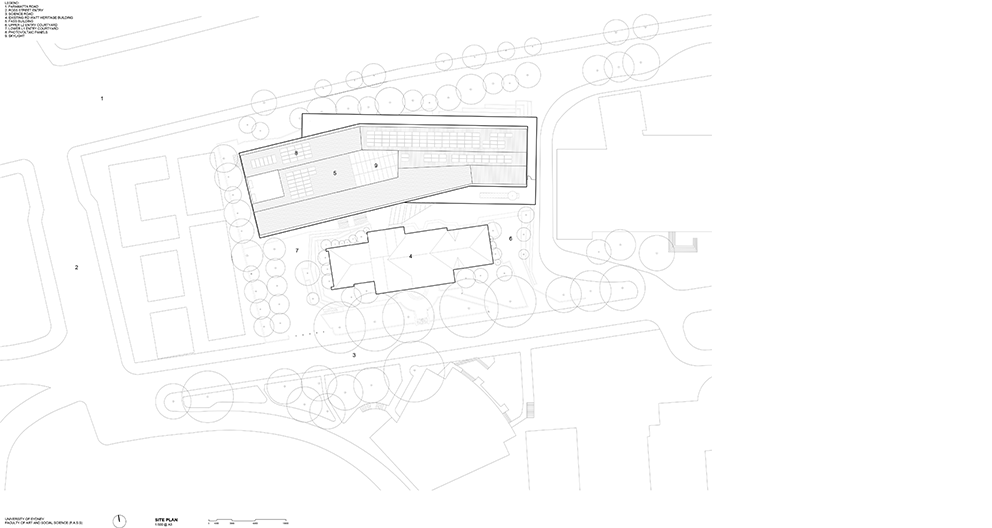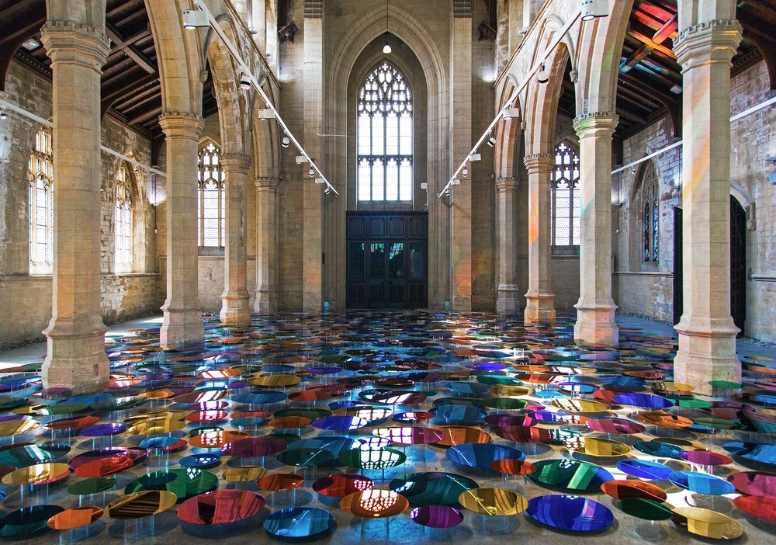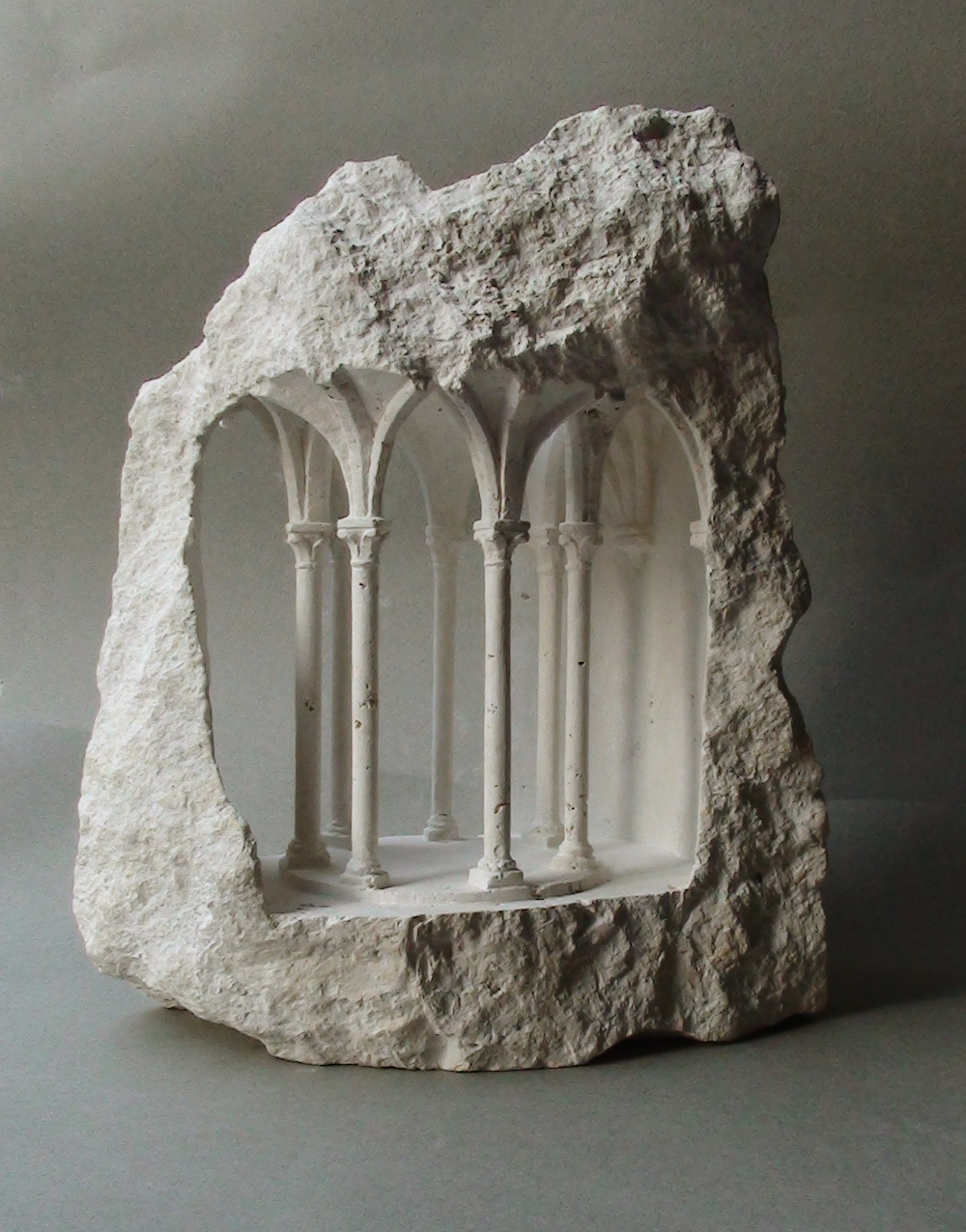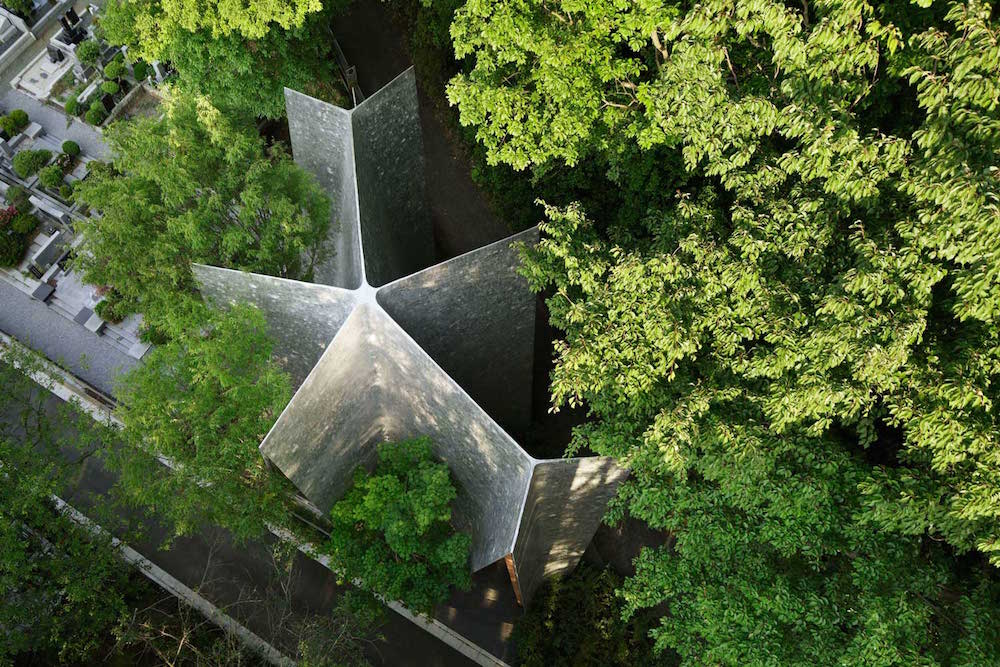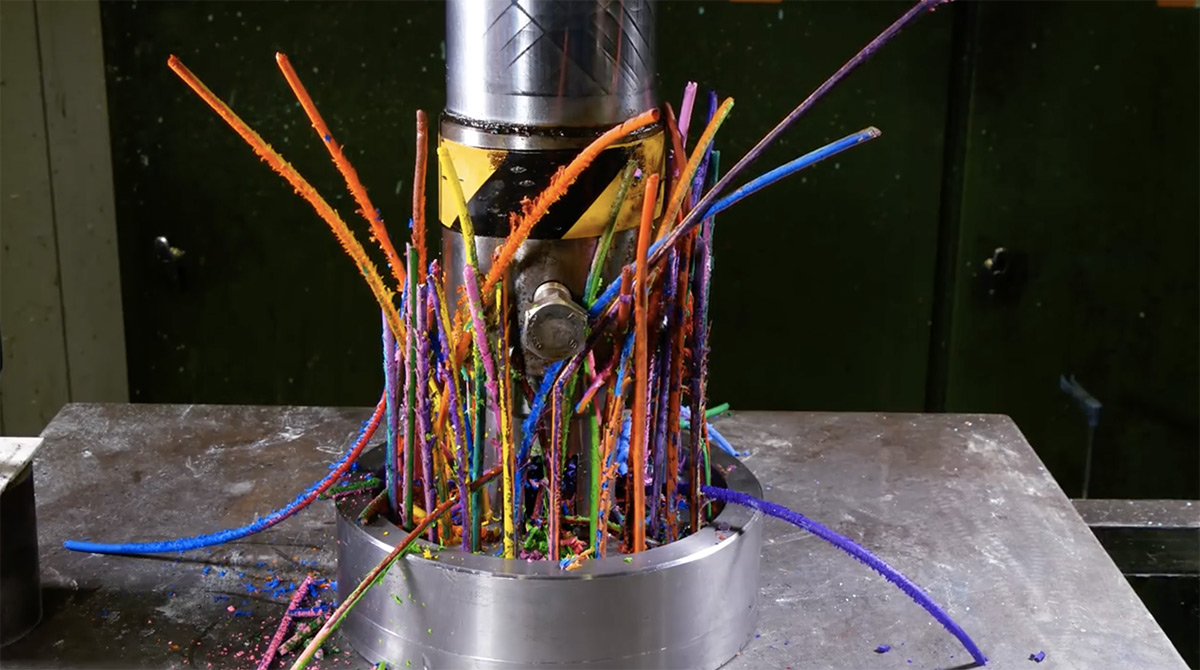Faculty of Arts and Social Sciences, University of Sydney
Share
| The new Faculty of Arts and Social Sciences building is located on a site that frontsParramatta Road and sits behind the heritage R.D. Watt building and Heydon-Laurence building.
Internally the building is designed to foster collaboration and a sense of community.This is achieved through transparency and connectivity. A social heart is formed around a central atrium space that physically and visually connects all floors. Lifts and open stairs connect the floors allowing a high degree of physical and visual interaction. The building form mediates between the alignments of the Heydon-Laurence and future Life Sciences buildings. Entry spaces are carved out on the south-east and south-west creating double height colonnades that provide shelter and extend the courtyard. Along Parramatta Road the base is recessed to allow the main mass of the building to float above the established hedge. The building skin is predominately glass sitting atop a stone plinth. The plinth lowers and rises to accommodate changes in level across the site and the requirement of more solid facades to the main teaching spaces. The glass skin is a sophisticated curtain wall with bronze anodised framing and a strong vertical emphasis. The continuity, repetition and subtle movement as the skin rises and falls creates a dynamic yet subtle and dignified back drop to the R.D. Watt building. Internally, timber venetian blinds temper glare, reduce solar load and allow filtered views and light, creating an ambience akin to a veranda. The facility provides a new faculty hub, teaching and learning spaces, academic and professional workspaces, lecture, meeting and seminar rooms, Higher Degree Research accommodation and research centre. Project Sheet
|
Project Summary
|
